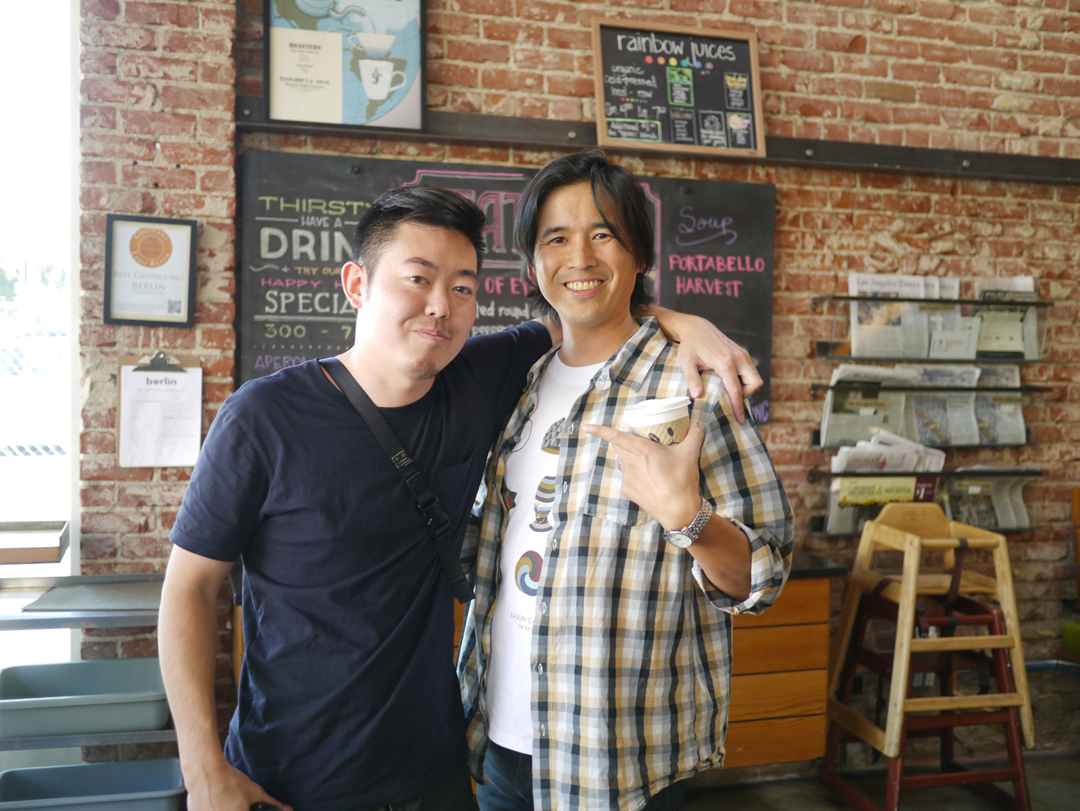As soon as I learned that architect, designer, and Hypebeast contributor Brandon Shigeta would be working on the Psychic Temple, I sent an introductory email. So after our paths have crisscrossed throughout our respective careers, we finally met this morning at the site to catch up and have some post-Red Bull (for him) and post-coffee (for me) coffee.
As for the building, we didn’t talk much about his actual plans except to say that the construction is fairly set and that he will be helping to enhance its flow and feel, as well as provide a platform for future collaboration with design-minded friends of interTrend.
The stairway up the office entrance is a key part of the building, but the challenge is that the area isn’t very big. It helps that the grand stairway on the second floor will now face toward entry instead of away from it.
It’s my understanding that the restaurant that was originally planned to be in the basement will now be on the ground floor. That’s better for diners who will get more sunlight as well as a street view, and makes the underground area available for something like a performance space.
What about a water element in the entrance and other feng shui issues? Is there a proper space for a green wall? How about grass on the rooftop? Who knows and everything we talked about is subject to change anyway, but it was interesting to talk about possibilities and great to get to know Brandon a little bit better.






