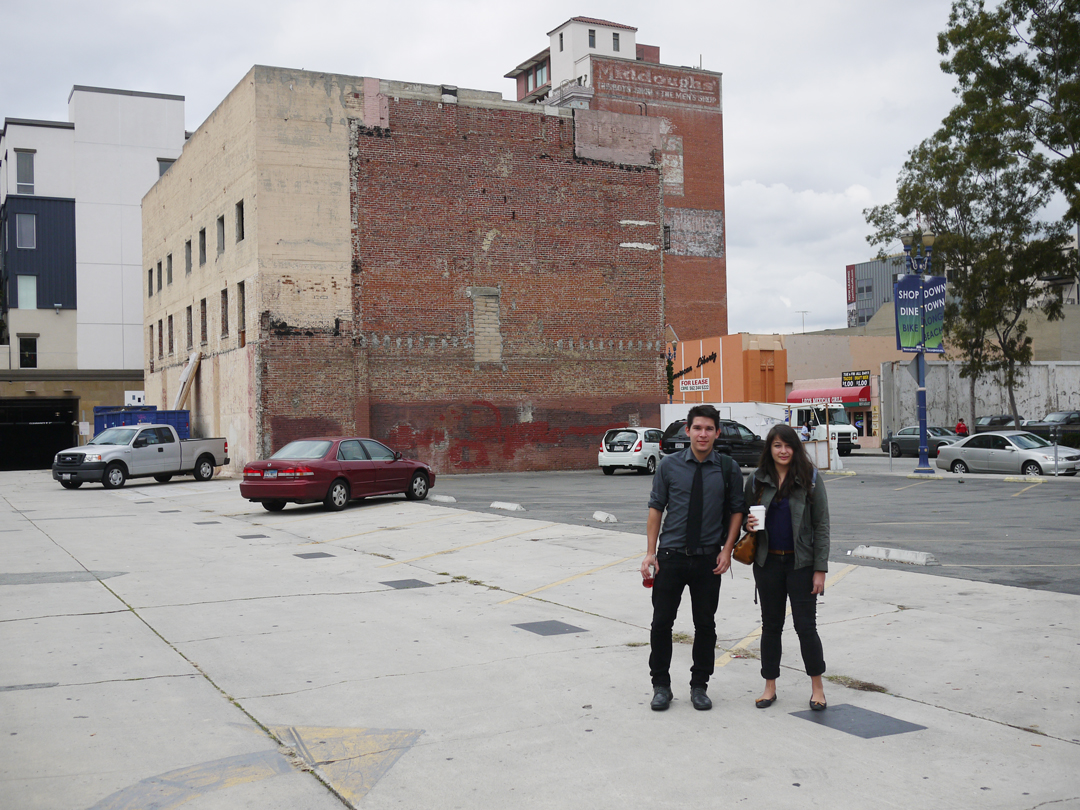Geovanny Chevez has been working alongside Chelsea Cordero in designing an architectural proposal for the lot on the corner of Long Beach and Broadway (adjacent to the Psychic Temple). Their concept utilizes shipping containers, which is both economical and references the local ports of Long Beach and San Pedro.
MW: Briefly tell me about the “Think Outside The Box” contest and how you got involved in it.
GC: Chelsea and I were awarded 1st place in the 5th annual Emerging Talent Design Competition at the AltBuild Expo in Santa Monica last year for our shipping container design. The architectural competition was designed for young architects under 30 years of age — both professionals and students were permitted to enter — as a way to develop ideas about a sustainable, economical, and architectural design for the parking lot on the corner of Long Beach and Broadway.
MW: What was the premise of your proposal?
GC: Our proposal was deeply rooted in the creation of contextual connections to the Promenade, Metro Blue Line, Bicycle Paths, East Village Arts District, and the American Hotel. Through the articulation of these connections, moments for active public engagement and cultivation were formed such as an embrace of the side of the American Hotel through projections during social events.
MW: What was your more recent presentation on November 20 about?
GC: As part of the reward for winning the competition, our design was proposed to actually be built on the site. However due to significant budgetary cuts in development funding, we were presented with the challenge of redesigning our proposal in order to be more cost effective while still preserving key elements of the original design. The presentation centered on our new design, phasing schemes we have developed in order to build the project in parts, and ideas for collaboration with the local community.
MW: Can you talk about some of the additions and revisions?
GC: The new design brought down the total amount of shipping containers used in the original proposal from 32 to 11 shipping containers. We have integrated Food Trucks into the design in order to create social congregation opportunities that would tie in well with our ideas about hosting public events such as film screenings on the site using the American Hotel as the backdrop. Additionally, we are really interested in the potential of the “parklet” as a way of creating public space through minimal moves.
MW: What is your take on the part of Downtown Long Beach where your vision would be installed?
GC: Our understanding of Downtown Long Beach is that it really represents a brilliant environment for generating new ideas about what it means to live in a city where the car possesses such prominence. Through the Metro Blue Line, Bicycle Paths, and parklets, you are creating an increasingly diverse ecology of interconnected systems that provide the public with more opportunities for social interaction. With our design, we believe that you can take something as generic as the shipping container — an inherently mobile vessel — and reuse it in a way that will create an adaptable, public node in the city.
MW: Any upcoming developments we should know about?
GC: We are presently entertaining a few ideas in order to make our project a reality. These ideas range from using Kickstarter to generate both excitement and funding for phase 1 of the project to using Woodbury University’s WUHO gallery in Hollywood to exhibit our work for public consumption. Additionally, we are motivated in forming collaborative relationships with a few different entities in the community in order to gain public support for the project. We envision this project as genuinely stemming from the Downtown Long Beach community and becoming a catalyst for cultural inception and social enrichment.




